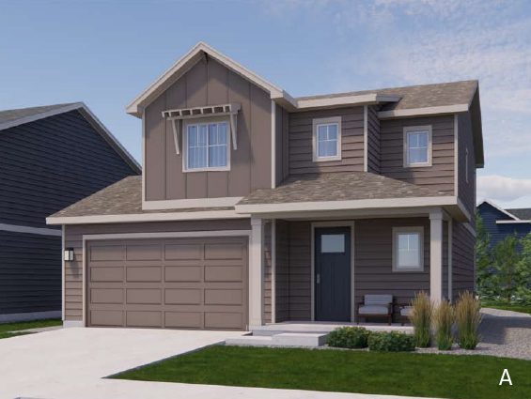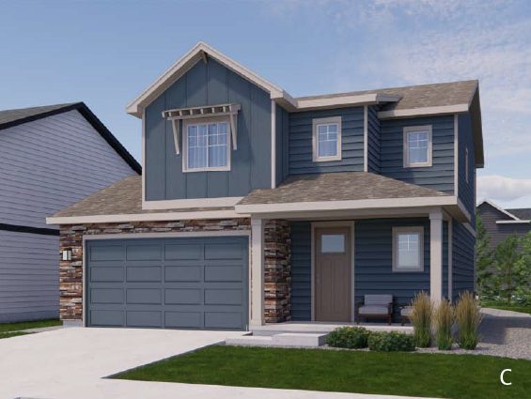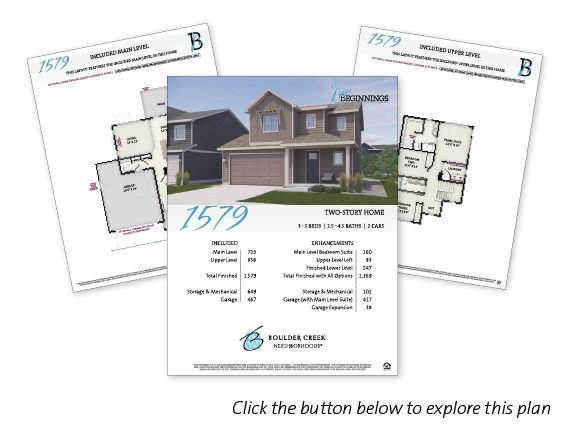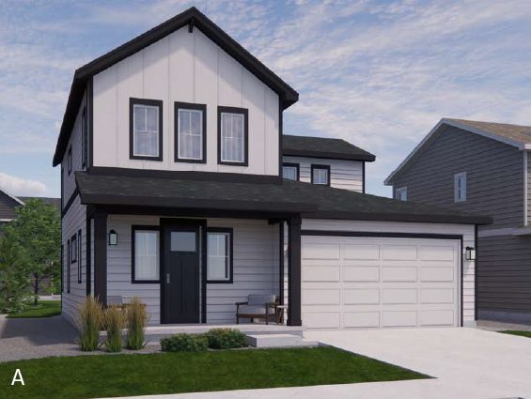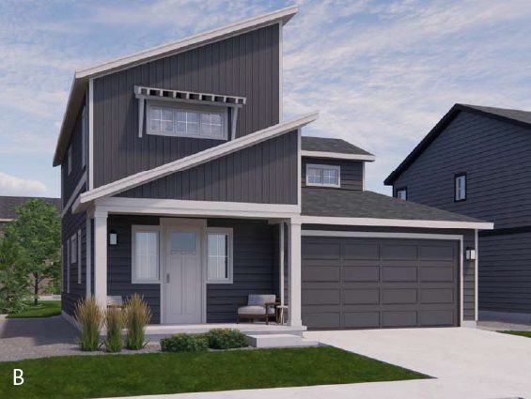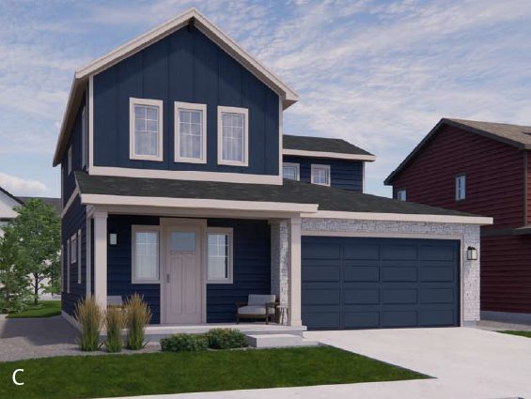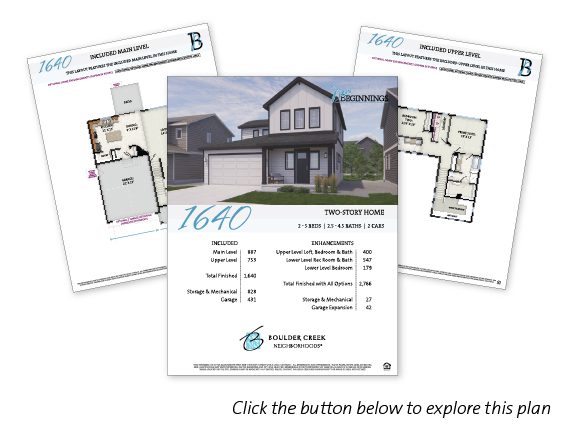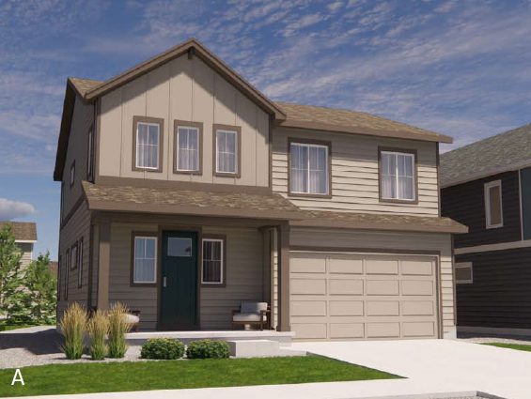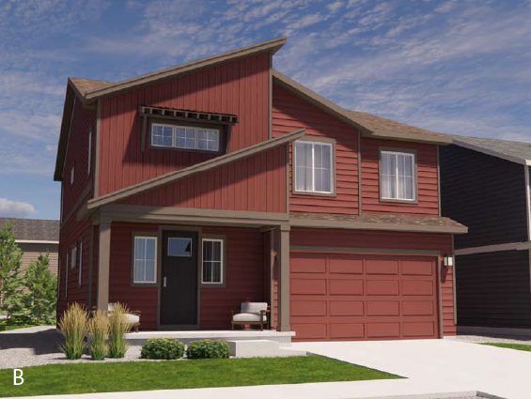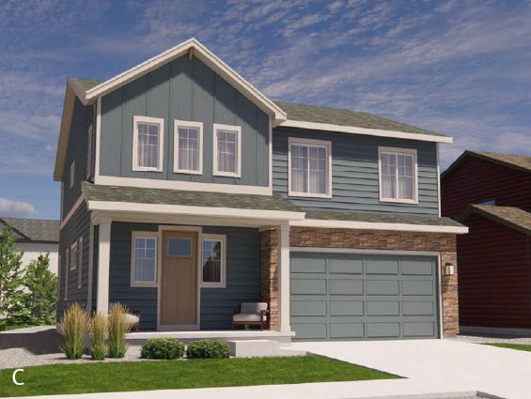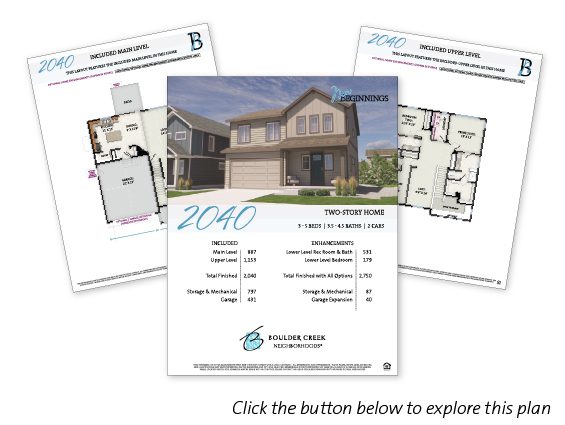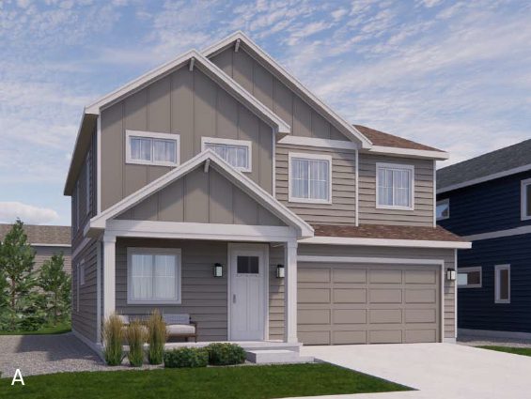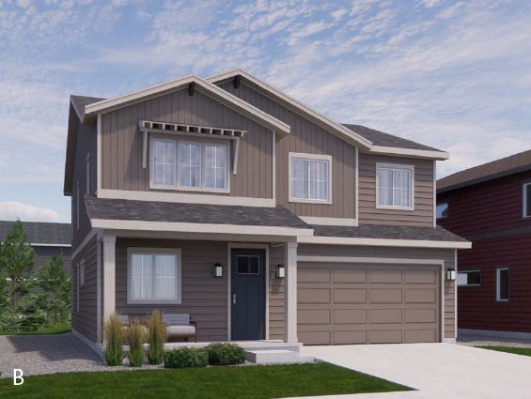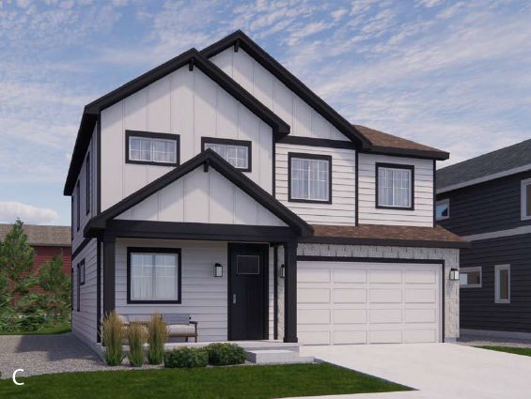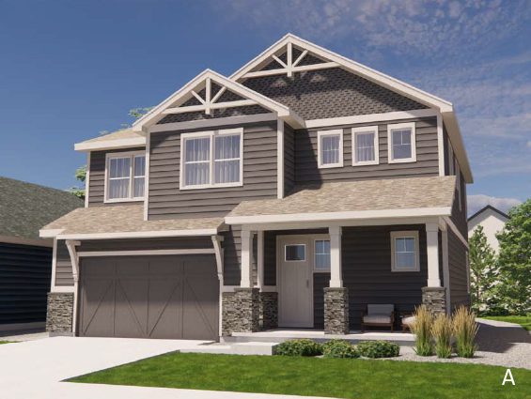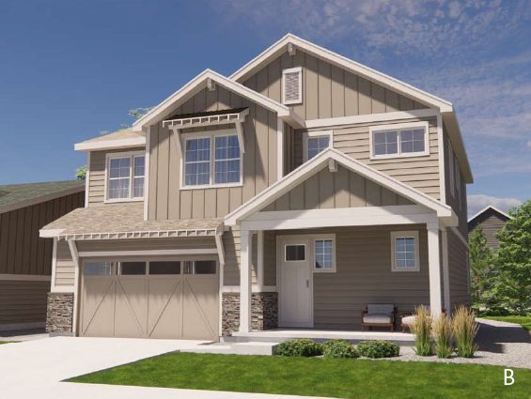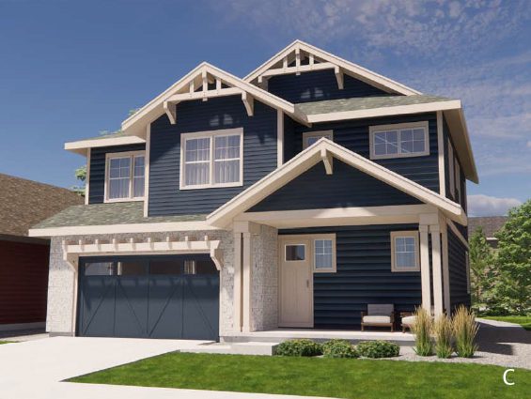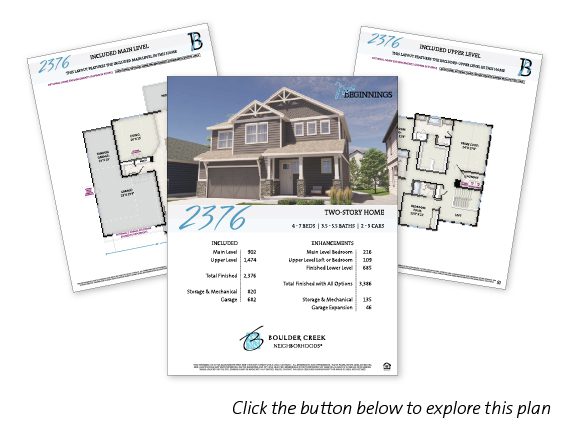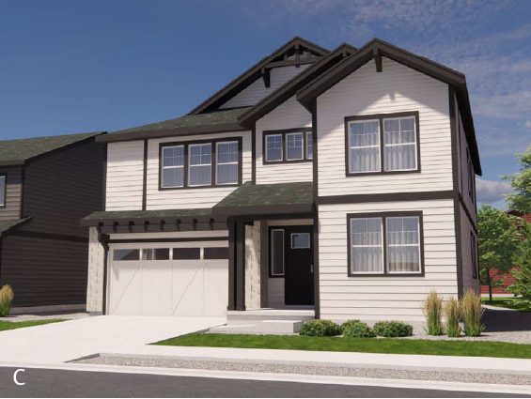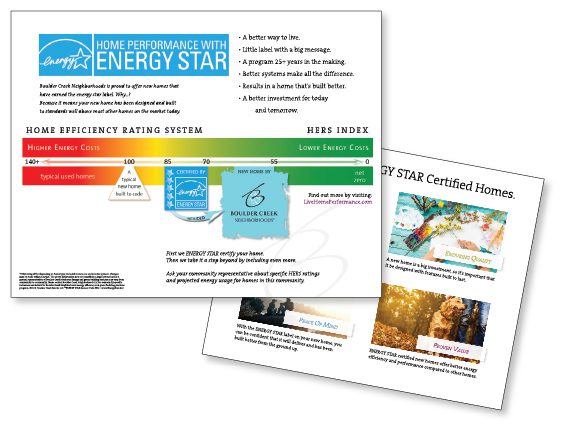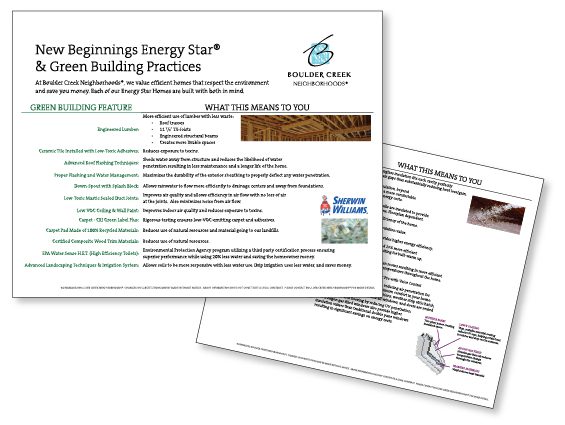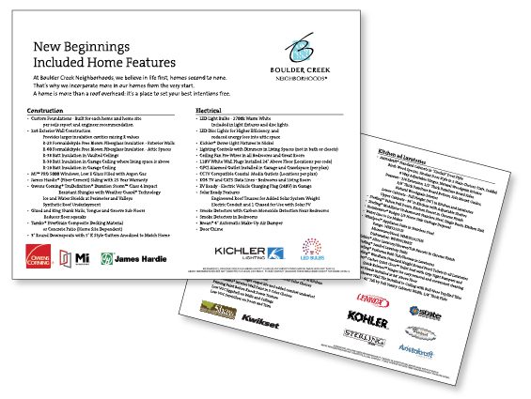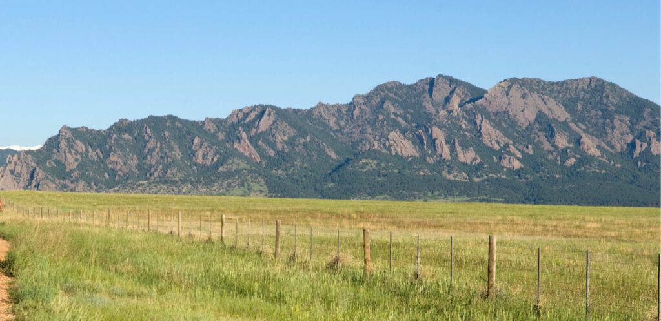
Centennial Heights West (Hillside) in Louisville
Working together to improve the lives of those affected by the Marshall Fire
Current status of this neighborhood
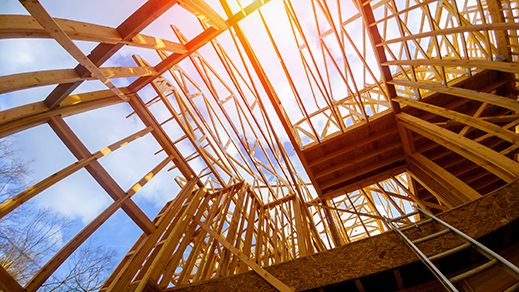
Our team has spoken with many displaced residents and collected information on the site dynamics and lot sizes in each impacted neighborhood. Please explore the floorplans and home features available in this neighborhood. Once you have decided on the plan that’s right for you, fill out the “Request for Letter of Intent” form at the bottom of this page. We’ll then provide you with a plan-specific LOI that includes base pricing as well as a pricing list for the major structural options for that plan. Our Boulder Creek team will be happy to answer any additional questions you may have in your rebuild journey.
Centennial Heights West Floor Plan Offerings
New Beginnings 1579
Pricing: Starting from $396,719*
Stories: 2
Bedrooms: 2 – 5
Baths: 2.5 – 4.5
Finished Sq. Ft.: 1,579 – 2,369
Garage: 2 cars
Home Dimensions: 34’10” W x 38’10” D
Featuring:
- Upper Level Loft
Optional:
- Main Level Bedroom Suite
- Lower Level Rec Room
- Lower Level Bedroom
- Extended Garage
New Beginnings 1640
Pricing: Starting from $421,579*
Stories: 2
Bedrooms: 2 – 5
Baths: 2.5 – 4.5
Finished Sq. Ft.: 1,640 – 2,766
Garage: 2 cars
Home Dimensions: 35′ W x 38’6” D
Featuring:
- Main Floor Office
Optional:
- Lower Level Rec Room
- Lower Level Bedroom
- Extended Level Garage
New Beginnings 2040
Pricing: Starting from $442,663*
Stories: 2
Bedrooms: 3 – 5
Baths: 3.5 – 4.5
Finished Sq. Ft.: 2,040 – 2,766
Garage: 2 cars
Home Dimensions: 35′ W x 38’6” D
Featuring:
- Main Floor Office
- Upper Level Loft
- The 2040 plan is the same as the 1640 plan, but includes additional finished space upstairs.
Optional:
- Upper Level Bedrooms
- Lower Level Rec Room
- Lower Level Bedroom
- Extended Level Garage
New Beginnings 2093
Pricing: Starting from $451,322*
Stories: 2
Bedrooms: 3 – 5
Baths: 2.5 – 4.5
Finished Sq. Ft.: 2,093 – 2,799
Garage: 2 cars
Home Dimensions: 35’ W x 39’ D
Featuring:
- Main Floor Office
- Upper Level Loft
Optional:
- Upper Level Bedroom
- Lower Level Rec Room
- Lower Level Bedroom
- Extended Garage
New Beginnings 2376
Pricing: Starting from $500,615*
Stories: 2
Bedrooms: 4 – 7
Baths: 3.5 – 5.5
Finished Sq. Ft.: 2,376 – 3,331
Garage: 2 cars plus Tandem Bay
Home Dimensions: 40’ W x 40’10″ D
Optional:
- Study
- Main Level Bedroom
- Upper Level Bedroom
- Lower Level Rec Room
- Lower Level Bedroom
New Beginnings 2788
Pricing: Starting from $556,602*
Stories: 2 with Main Floor Bedroom
Bedrooms: 4 – 6
Baths: 4.5 – 5.5
Finished Sq. Ft.: 2,788 – 3,627
Garage: 2 cars plus Tandem Bay
Home Dimensions: 42’ W x 51’ D
Optional:
- Main Level Next Generation Suite
- Upper Level Bedroom
- Lower Level Rec Room
- Lower Level Bedroom
- Third Car Garage Bay
New Beginnings 2813
Pricing: Starting from $581,662*
Stories: 2 with Main Level Prime Suite
Bedrooms: 4 – 6
Baths: 4.5 – 5.5
Finished Sq. Ft.: 2,813 – 3,764
Garage: 2 cars
Home Dimensions: 44’ W x 59’6″ D
Optional:
- Upper Level Bedroom
- Lower Level Rec Room
- Lower Level Bedroom
- Garage Storage Bay
New Beginnings Home Features
- Energy Star
- Green Building Practices
- Inclusions
- Construction
- Electrical
- Mechanical
- Doors/Trim
- Surfaces
- Kitchen
- Lavatories
- Exclusions
Request your Letter of Intent
Ready to move forward with your New Beginnings? Request a Letter of Intent by filling out this form and we will send you the LOI to review. We will also reach out to see what questions you have or if you would like to schedule an appointment.
Request your Letter of Intent
Ready to move forward with your New Beginnings? Request a Letter of Intent by filling out this form and we will send you the LOI to review. We will also reach out to see what questions you have or if you would like to schedule an appointment.

Questions?
We're here to help
